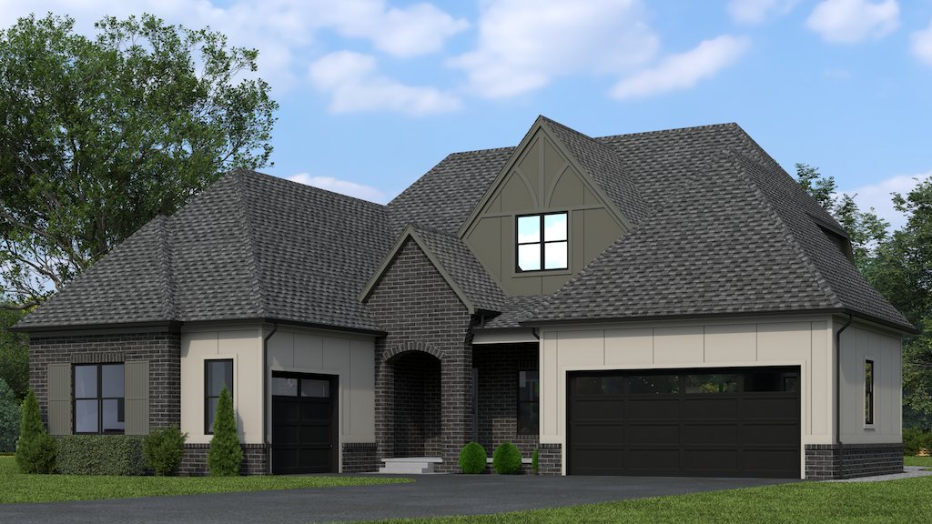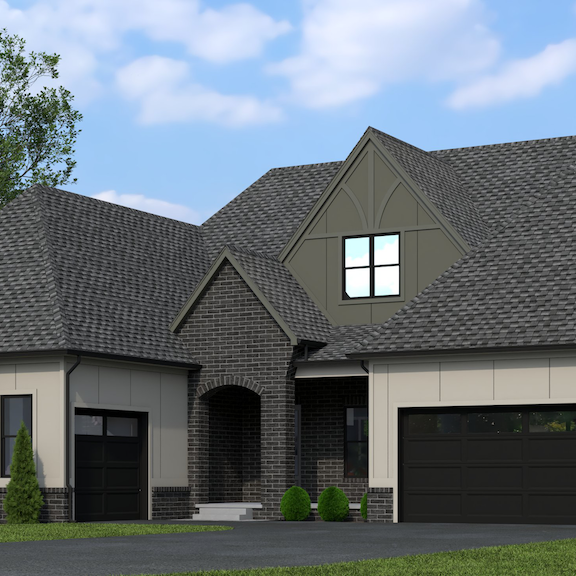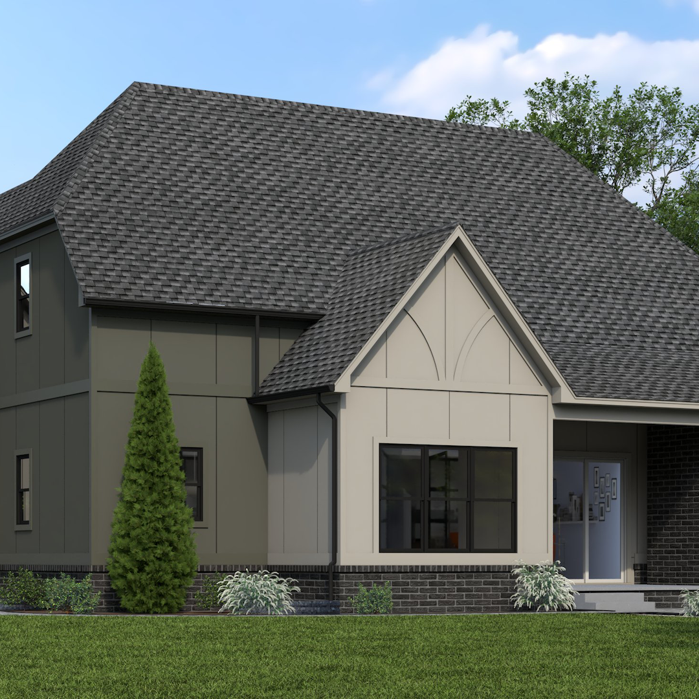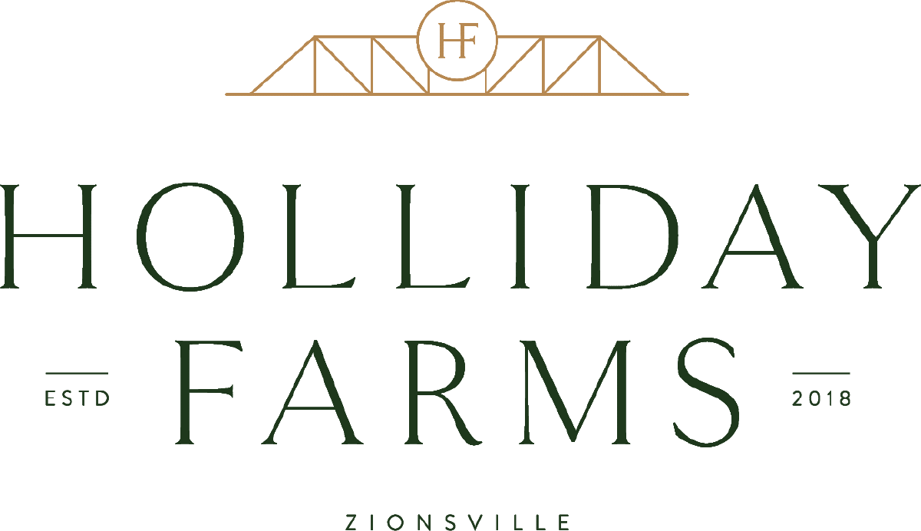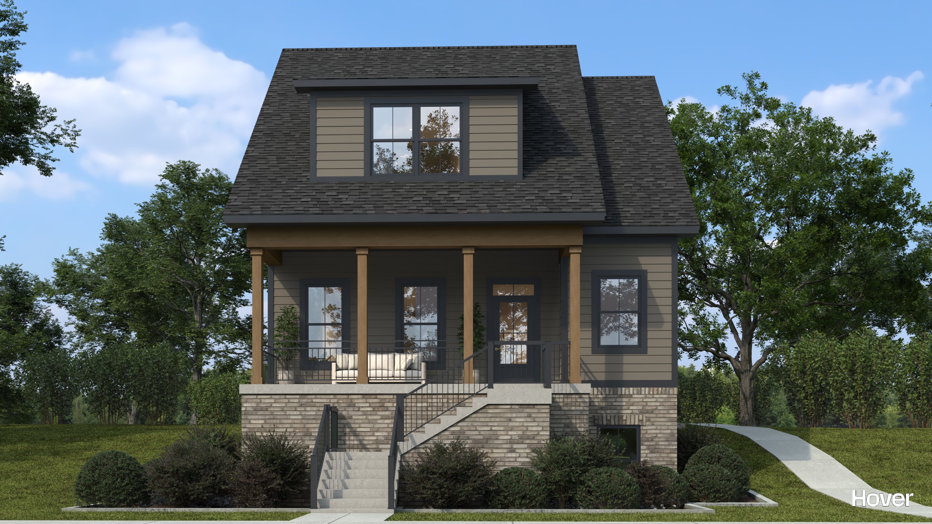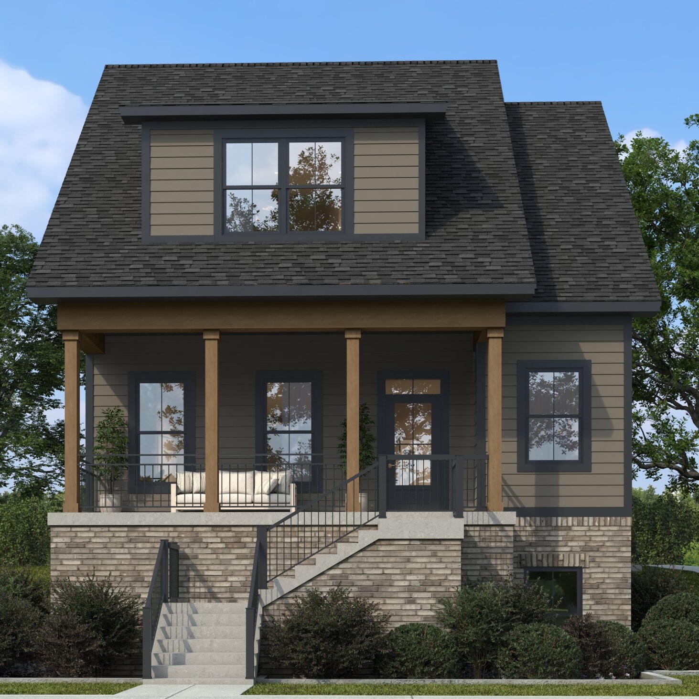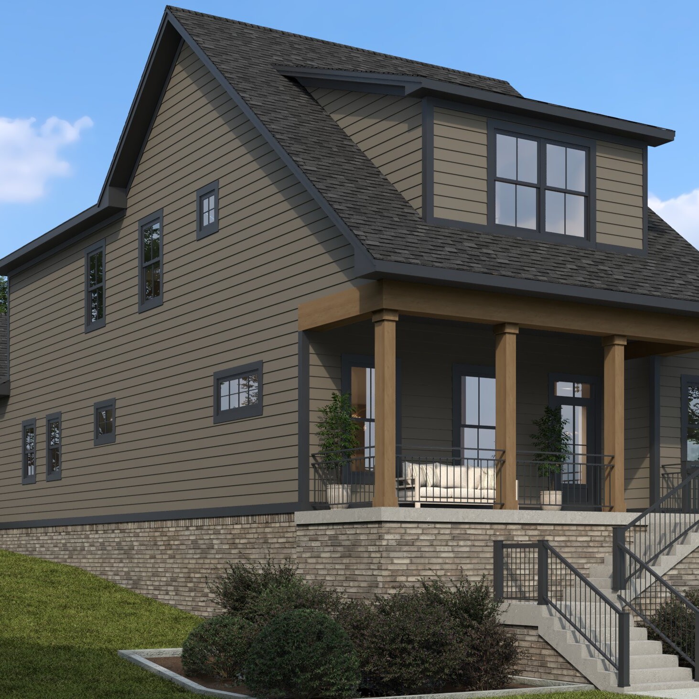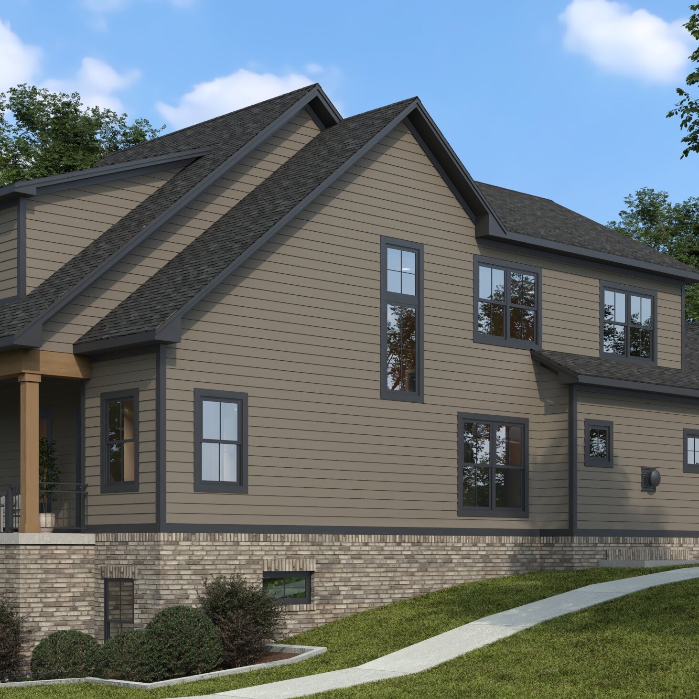4345 Hamilton Run
ABOUT THE HOME
Experience refined living in this beautifully crafted home in Holliday Farms of Zionsville. This residence offers spacious, open-concept design with upscale finishes throughout.
The main level features a large great room, kitchen with walk-in pantry, dedicated dining space, and covered outdoor living area—perfect for entertaining. The primary suite includes dual vanities and a generous walk-in closet. An additional main floor bedroom offers flexibility for family or guests. The finished basement adds extra living space, a full bar, two guest bedrooms, and a full bathroom.
Home Features
- Three Car Garage
- Primary On Main
- Basement Bar
*Renderings and images are for representation only*
DOWNLOAD THE FLOOR PLANS
About Holliday Farms
Holliday Farms in Zionsville is a luxury custom home community nestled along a Championship 18-Hole golf course and a 9-hole Executive Course designed by world-renowned architect, Pete Dye.
DETAILS
HOME & LOT PRICE: Starting at $1M
SCHOOL DISTRICT: Zionsville Community Schools
Pleasant View Elementary, Zionsville Middle, Zionsville Community High School
ARB REQUIREMENTS: Minimum 1,500 SQ FT Ranch on lots under 100′
AMENITIES/FEATURES: 18-hole and 9-hole golf course, clubhouse that features fitness, swimming, dining, social events and more
MODEL ADDRESS:
10576 Holliday Farms Blvd., Zionsville, IN 46077
MODEL HOURS: Thurs-Sun, Noon to 5pm
Ready to get started?
If you’re ready to schedule a tour or just need a little more information, please get in touch!

BIO:
815 Rosemary Gardens
ABOUT THE HOME
Located on one of the last remaining lots in North End, this modern, livable home is complete with a thoughtful design and custom finishes throughout.
The main floor features a spacious, open-concept great room, kitchen and dining area, a private study off of the entry, and an inviting outdoor living space. The main floor primary suite includes dual vanities and a large walk-in closet. Upstairs, three additional bedrooms each include walk-in closets and private bath access, along with a flexible loft space. The finished basement offers a large living room, full bar, guest suite, and unfinished storage space.
Home Features
- 5 Bedrooms, 5.5 Baths
- Large outdoor living and front porch
- Three car garage
*Renderings and images are for representation only*
DOWNLOAD THE FLOOR PLANS
About North End
North End is an innovative and dynamic community, located just north of the Arts & Design district in Downtown Carmel. A community unlike any other to include multi-family living like townhomes and apartments as well as custom single-family homes all centered around an urban garden. A farm-to-table restaurant will serve as a landmark within the development, allowing for the community to give and receive from their local environment.
DETAILS
TOWNHOME PRICE: Starting at $600K
SCHOOL DISTRICT: Carmel-Clay Schools
Carmel Elementary, Carmel Middle, Carmel High School
ARB REQUIREMENTS: Minimum 1,400 SQ FT Ranch
AMENITIES/FEATURES: Direct access to the Monon Trail, Community Pool & Garden, Fitness Center, Coffee Shop & Bakery, Farm-to-Table Restaurant
COMMUNITY ADDRESS: W Smoky Row and Freeland Way, Carmel, IN 46032
Ready to get started?
If you’re ready to schedule a tour or just need a little more information, please get in touch!

